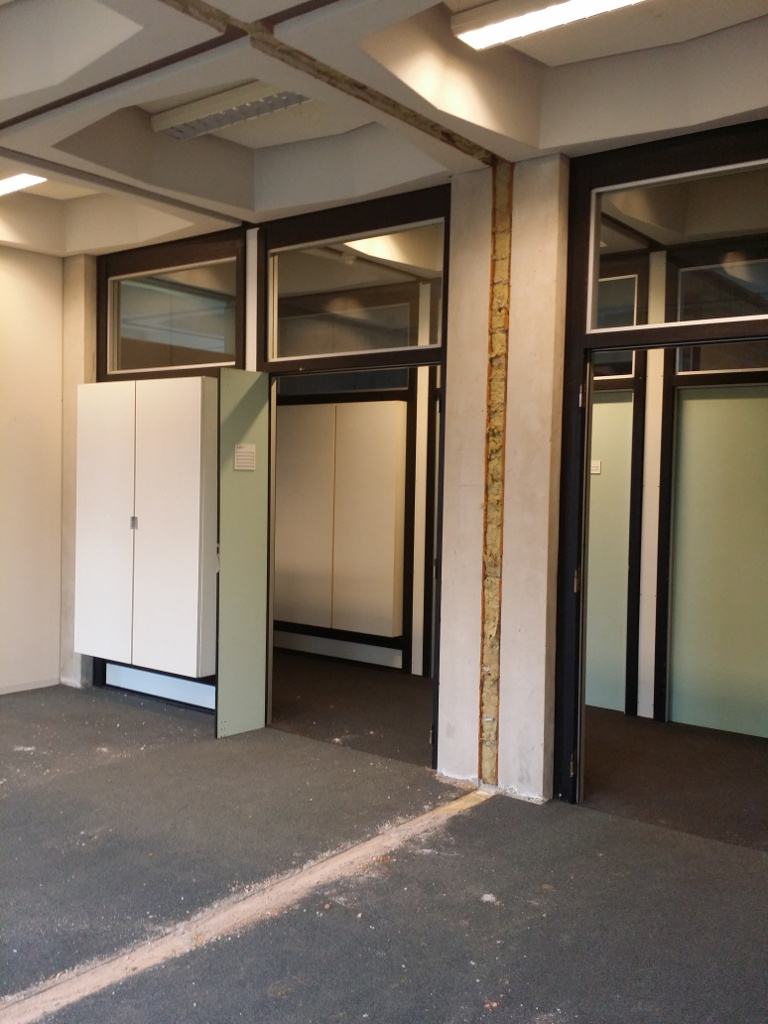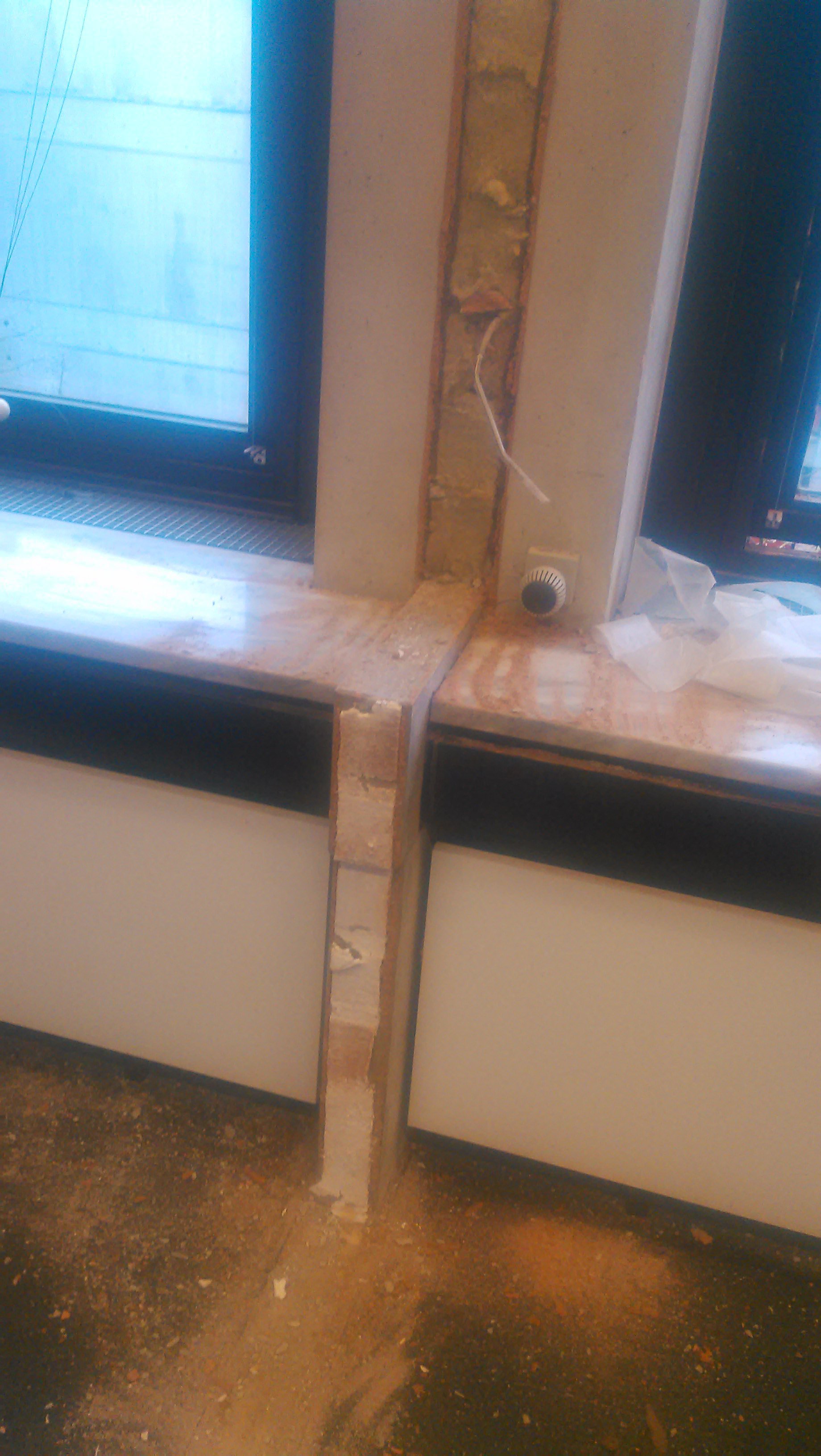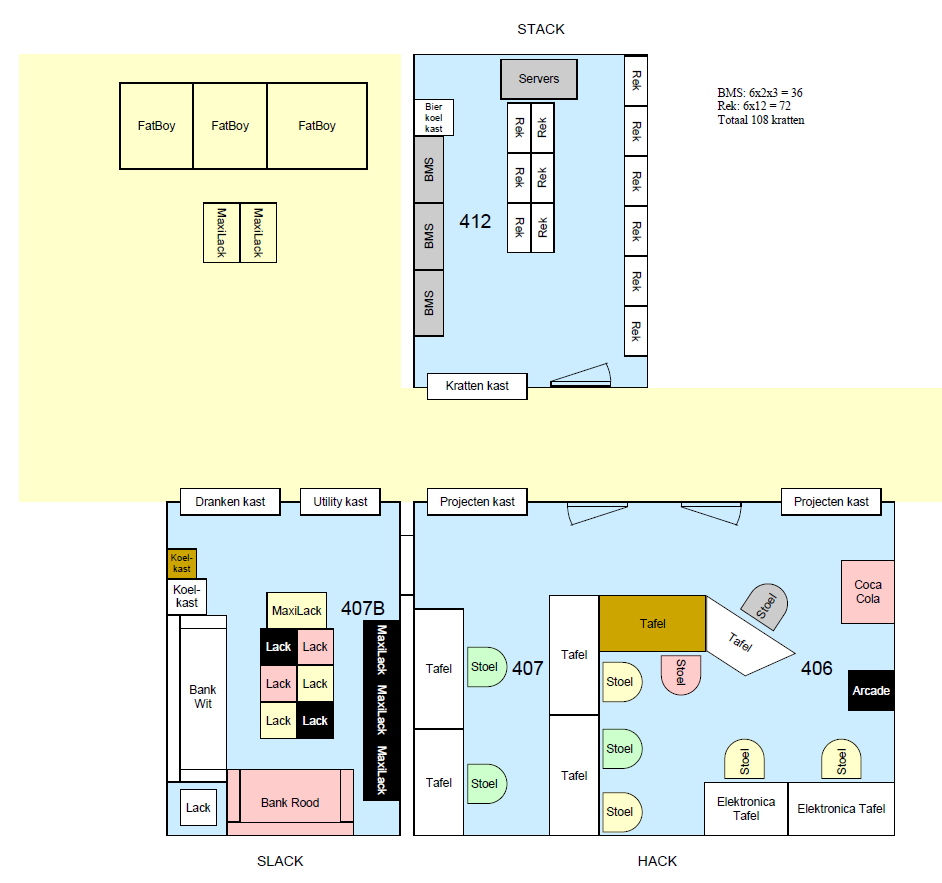Difference between revisions of "Project ACKspace 3.5"
(updated (verified) room numbers, added status and warning, added todo) |
|||
| Line 32: | Line 32: | ||
* Look at, and implement [[User:Danny_Witberg|Danny_W]]'s layout | * Look at, and implement [[User:Danny_Witberg|Danny_W]]'s layout | ||
* check and see if the <sub>SL</sub>ACKspace needs laminate flooring | * check and see if the <sub>SL</sub>ACKspace needs laminate flooring | ||
| + | |||
| + | === Preliminary floorplan ACKspace 3.5 === | ||
| + | |||
| + | This is the preliminary floorplan of our new space. If you have any comments or improvements, please share! | ||
| + | |||
| + | [[File:floorplan ackspace 3.5.png]] | ||
Revision as of 11:46, 25 December 2014
Attention:
You are looking at an event that took place in the past
| Event: Project ACKspace 3.5 | |
|---|---|
| Featured: | |
| State: | Active |
| Start date: | 2014/11/28 |
| Start time: | 16:00 |
| End date: | 2014/12/31 |
| End time: | 23:00 |
| Contact: | Prodigity |
| Kind: | |
| Location: | ACKspace 4th floor, rooms L406, L407, L409 and L412 |
| URL: | |
| Fee: | |
| Short description: | Help ACKspace put their stuff at the new 3.5 space |
synopsis
Soon we're moving internally from Q312, Q313, Q316 and Q317 (on the third floor, section Q) to L406, L407, L409 and L412 (on the fourth floor, section L). The contract addendum needs to be signed, followed by the official handover.
Warning
We do not have official access to the new rooms yet. When we have, this wiki will be updated accordingly
Also, The L-section is not part of the 24/7-access wing. Access outside office hours is therefore prohibited.
Also, The L-section is not part of the 24/7-access wing. Access outside office hours is therefore prohibited.
Recently, the brick wall has been removed for us, which needs some small finishes. Here are some first pictures of the HACKspace
todo
- Look at, and implement Danny_W's layout
- check and see if the SLACKspace needs laminate flooring
Preliminary floorplan ACKspace 3.5
This is the preliminary floorplan of our new space. If you have any comments or improvements, please share!


